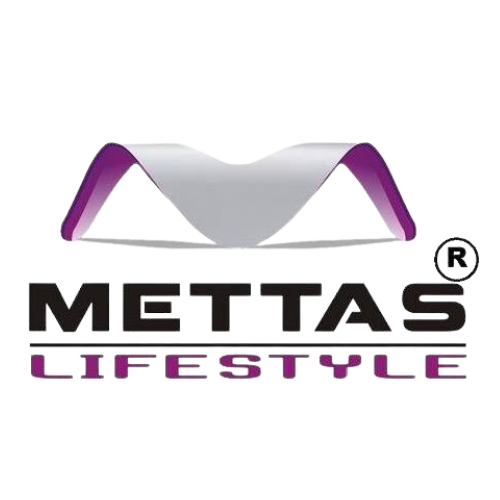

Table of Contents
ToggleIntroduction: Modular Kitchen Layout
Selecting the perfect modular kitchen layout is essential for optimizing both the functionality and style of your kitchen. With a variety of designs available, the right layout can transform your space into a highly efficient and visually appealing area. Here’s a step-by-step guide to help you choose the best layout based on your kitchen’s size and your specific needs.
1. Evaluate Your perfect modular Kitchen’s Size and Shape.

Begin by analyzing the dimensions and layout of your kitchen. The size and shape will largely dictate the best layout for your space. For smaller kitchens, layouts like the Parallel or L-Shape work well, while larger kitchens can accommodate more expansive designs such as U-Shape or Island kitchens.
2. Optimize the Workflow with perfect modular Kitchen Triangle.

The kitchen triangle refers to the placement of the stove, sink, and refrigerator, which are the most-used areas in the kitchen. For a more efficient workflow, these elements should be positioned within easy reach of one another. Select a layout that enhances this natural workflow, making cooking tasks easier and more seamless.
3. Explore Different Layout Designs.

perfect modular kitchen layout has its own strengths, and it’s important to know which one suits your space:
L-Shape Kitchen: Perfect for corner spaces, offering two interconnected countertops, ideal for open layouts.
Parallel Kitchen: Best for narrow spaces, featuring two parallel countertops for optimized workspace.
U-Shape Kitchen: Great for larger kitchens, providing extensive countertop and storage areas.
Island Kitchen: Adds a central workspace or seating area, ideal for social kitchens or larger open spaces.
4. Prioritize Storage Solutions.

Modular kitchens come with customizable storage features, including pull-out cabinets, deep drawers, and overhead units. Pick a layout that accommodates your storage requirements, ensuring enough space for appliances, utensils, and pantry items. Layouts like U-Shape and L-Shape kitchens typically offer the most storage potential.
5. Decide Between an Open or Closed Kitchen.

Consider whether you prefer an open or closed kitchen. Open kitchens are well-suited for L-Shape and Island layouts, creating a seamless connection with the living or dining areas. On the other hand, closed kitchens, which provide more privacy and focus, might work better with more compact layouts like Parallel or U-Shape.
6. Strike a Balance Between Design and Functionality.

While the appearance of your perfect modular kitchen is important, functionality should be your top priority. Choose a layout that complements both your design preferences and cooking needs. A modern design can coexist with practical features like easy-to-access storage, durable countertops, and functional workspace.
7. Seek Professional Advice.

Once you’ve shortlisted potential layouts, consulting a professional modular kitchen designer can be a game-changer. They can offer valuable advice on which layout will best suit your space, lifestyle, and cooking habits, ensuring your kitchen is both practical and stylish.
Conclusion
Choosing the ideal modular kitchen layout involves considering your kitchen’s size, workflow, and personal preferences. Whether you choose an L-Shape, U-Shape, Parallel, or Island kitchen, the right design will enhance your cooking experience and add a modern, organized touch to your home.
Have questions about your next renovation project? We’ve got answers. Let’s do this together.
Follow House Beautiful on Instagram.
FAQs
You should consider the size and shape of your kitchen, your workflow (especially the kitchen triangle), storage needs, and whether you prefer an open or closed kitchen design. The goal is to maximize functionality while maintaining an appealing aesthetic.
The kitchen triangle refers to the positioning of the stove, sink, and refrigerator—the three most-used areas in the kitchen. A well-designed triangle minimizes walking distance between these key areas, improving efficiency and making cooking tasks easier.
For smaller kitchens, the Parallel or L-Shape layouts are ideal. These designs maximize space and ensure efficient workflow without overcrowding the kitchen.
In larger kitchens, a U-Shape or Island layout works well, offering extensive countertop space, ample storage, and room for multiple cooking stations or a social dining area.
Modular kitchens offer customizable storage options like pull-out cabinets, deep drawers, and overhead units. Choosing layouts like U-Shape or L-Shape allows for more storage due to the greater countertop and cabinetry space.





1 comment. Leave new
[…] Have questions about your next renovation project? We’ve got answers. Let’s do this together. […]