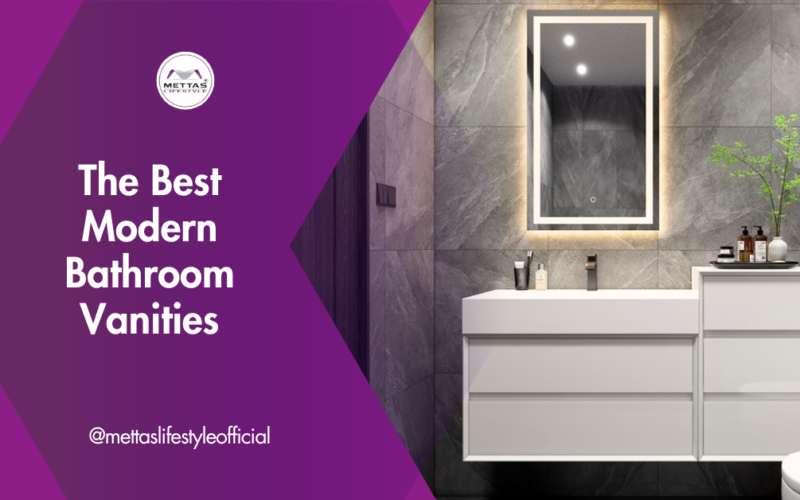

Table of Contents
ToggleIntroduction
Designing a kitchen layout for a small space can be a challenging task. Limited square footage means you need to maximize efficiency while maintaining a stylish and functional setup. The right layout can help you optimize storage, improve workflow, and create a visually appealing kitchen. In this guide, we’ll explore the best kitchen for small spaces and how each one can help you make the most of your compact kitchen.
1. Single-Wall Kitchen Layout

A single-wall kitchen is perfect for small apartments or studio spaces. It places all appliances, cabinets, and countertops along one wall, saving space while maintaining accessibility.
Best for open-plan living spaces
Keeps everything within easy reach
Can be enhanced with vertical storage solutions
2. Galley Kitchen Layout
A galley kitchen layout consists of two parallel countertops with a walkway in between. It’s a great option for small kitchens as it maximizes counter space without requiring a large footprint.
Provides an efficient work triangle
Can be designed with plenty of overhead and under-counter storage
Works well for one or two cooks
3. L-Shaped Kitchen Layout

The L-shaped kitchen layout is ideal for small spaces because it utilizes two adjacent walls, creating an open and flexible work area.
Maximizes corner space
Allows for more storage and counter space
Works well with an open-concept design
4. U-Shaped Kitchen Layout
A U-shaped kitchen layout surrounds the cook with three walls of cabinets and appliances, creating a highly functional space.
Offers maximum storage and counter space
Ensures an efficient work triangle
Best for kitchens that can accommodate a small central walkway
5. Peninsula Kitchen Layout

A peninsula kitchen layout is similar to a U-shaped kitchen but has an extended counter that serves as a divider between the kitchen and living space.
Adds extra counter space without taking up much room
Can be used as a breakfast bar or additional prep area
Ideal for open-plan spaces
6. Island Kitchen Layout (For Small Open Spaces)
Although islands are commonly found in larger kitchens, a small island kitchen layout can work well if designed properly.
Provides additional storage and counter space
Can serve as a dining area or workspace
Works best in open-concept homes
7. Corner Kitchen Layout

A corner kitchen layout utilizes an awkward corner to maximize storage and efficiency.
Ideal for small apartments or studio kitchens
Helps make use of every inch of space
Works well with custom-built cabinets and shelving
8. Parallel Kitchen Layout with Foldable Elements
For extremely compact kitchens, a parallel layout with foldable countertops or tables can provide versatility.
Helps save space when not in use
Allows for a more functional work area when needed
Great for multifunctional living spaces
9. Smart Storage Solutions for Small Kitchens

No matter which kitchen you choose, smart storage solutions can help maximize space.
Use vertical shelves and hanging storage
Install pull-out cabinets and drawer organizers
Opt for multi-functional furniture
10. Choosing the Right Materials & Colors
The right materials and colors can make a small kitchen feel larger and more inviting.
Light-colored cabinets and countertops enhance the sense of space
Reflective surfaces, such as stainless steel or glossy tiles, create depth
Compact, built-in appliances can help save space
Conclusion
Choosing the best kitchen layout for a small space depends on your needs and available area. Whether you prefer a single-wall, L-shaped, or galley kitchen, each layout offers unique advantages to enhance efficiency and functionality. With smart storage solutions and thoughtful design, you can create a stylish and practical kitchen that works beautifully within your limited space.
Have questions about your next renovation project? We’ve got answers. Let’s do this together.
Follow us on Instagram and YouTube.
FAQ’s
A single-wall kitchen layout is the most space-saving design as it keeps everything in a straight line and requires minimal floor space.
Yes, but ensure the island is compact and offers additional storage or seating to make it functional without overcrowding the space.
Light colors such as white, beige, and pastels create an illusion of space and make the kitchen feel larger.
Use vertical storage, pull-out shelves, and wall-mounted racks to maximize storage without taking up additional floor space.
Yes, open-concept kitchens create a sense of spaciousness by eliminating unnecessary walls and integrating the kitchen with the living area.





3 comments. Leave new
[…] Have questions about your next renovation project? We’ve got answers. Let’s do this together. […]
[…] Have questions about your next renovation project? We’ve got answers. Let’s do this together. […]
[…] Have questions about your next renovation project? We’ve got answers. Let’s do this together. […]