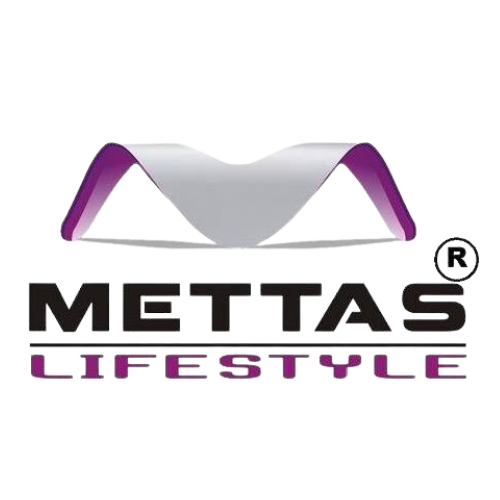

Table of Contents
ToggleIntroduction: Parallel Kitchen Design
The parallel kitchen design, also known as the galley or corridor kitchen, has gained immense popularity for its efficient layout and functionality. In this comprehensive exploration, we will delve into the distinctive features that make the Parallel Kitchen Design special, highlighting its advantages and providing insights into why it has become a preferred choice for many homeowners with Mettas Lifestyle.
1. Efficient Space Utilization

One of the key aspects that sets the parallel kitchen design apart is its efficient use of space. This layout consists of two parallel countertops running parallel to each other, forming a corridor-like space. This design maximizes every inch of the kitchen, making it an ideal choice for smaller homes or apartments where space is a premium.
2. Seamless Workflow

The parallel kitchen design is renowned for its seamless workflow. The parallel countertops create a natural and efficient working triangle, with the cooking area, preparation zone, and storage space easily accessible. This layout minimizes unnecessary movements, allowing for a smooth and organized cooking process.
3. Ample Storage Options

Storage is a crucial factor in any kitchen design, and the Parallel Kitchen excels in this aspect. With cabinets and shelves on both sides, homeowners have ample storage options. This proves to be especially beneficial for those with a penchant for organization, as it allows for a designated place for every kitchen item, minimizing clutter.
4. Ideal for Narrow Spaces

Narrow spaces pose a design challenge in many kitchens, but the Parallel Kitchen proves to be an ideal solution. Its linear layout makes it well-suited for long and narrow kitchen spaces, utilizing the length of the room efficiently. This adaptability is a key factor that makes the design special, offering a functional solution for various spatial constraints.
5. Scope for Creative Design

While the basic structure of the parallel kitchen design is linear, there is significant room for creativity and personalization. Homeowners can experiment with different finishes, color schemes, and materials to create a kitchen that aligns with their aesthetic preferences. This flexibility makes the Parallel Kitchen a versatile choice for various interior design styles.
6. Enhanced Safety and Efficiency

The streamlined nature of the Parallel Kitchen not only enhances workflow but also contributes to safety and efficiency. With all the essential areas nearby, there’s less chance of accidents or spills during food preparation. This feature is particularly advantageous for busy individuals who value both safety and time efficiency in their kitchen activities.
7. Natural Lighting Optimization

The linear layout of the parallel kitchen allows for efficient utilization of natural light. Placing windows or doors at the ends of the parallel countertops ensures that light permeates throughout the entire kitchen space. This not only creates a bright and inviting atmosphere but also reduces the need for excessive artificial lighting during the day.
8. Enhanced Communication and Social Interaction

For those who enjoy a social kitchen experience, the parallel kitchen design facilitates communication between individuals in the kitchen and adjoining areas. Whether it’s interacting with family members or entertaining guests while cooking, the linear layout ensures that the cook is not isolated, contributing to a more inclusive and sociable atmosphere.
9. Integration of Kitchen Appliances

The parallel kitchen allows for the seamless integration of kitchen appliances. Built-in appliances like ovens, microwaves, and refrigerators can be strategically placed along one of the countertops, maintaining a clean and uncluttered look. This integration not only enhances the visual appeal of the kitchen but also contributes to its overall functionality.
10. Incorporation of Breakfast Counters

Another feature that adds to the charm of the parallel kitchen design is the possibility of incorporating breakfast counters. One of the parallel countertops can be extended to create a bar-like space, providing a convenient spot for quick meals or casual dining. This addition transforms the kitchen into a multi-functional area suitable for various activities.
Conclusion
In conclusion, the Parallel Kitchen Design stands out for its efficient use of space, seamless workflow, and adaptability to various spatial constraints. Its linear layout, coupled with ample storage options and creative design possibilities, makes it a preferred choice for modern homeowners. The integration of appliances, optimization of natural light, and potential for social interaction contribute to the unique appeal of the Parallel Kitchen. As kitchen design trends evolve, this layout continues to prove its special status in the realm of functional and aesthetically pleasing kitchens.
Related topics you must read: Luxurious, Parallel-shaped modular kitchen
FAQs
While it is often chosen for its efficiency in smaller spaces, the parallel kitchen design can be adapted for larger kitchens, especially when combined with an open-concept layout.
In most cases, the linear nature of the Parallel Kitchen may not allow for a traditional island. However, a variation with a peninsula or breakfast counter can provide a similar function.
Durable and easy-to-clean flooring options, such as tiles or hardwood, are ideal for a parallel kitchen, considering the high traffic and potential for spills.
Ensuring even and sufficient lighting on both countertops is essential. Pendant lights, under-cabinet lighting, and strategically placed fixtures can enhance visibility and aesthetics.
Yes, the Parallel Kitchen Design is highly versatile and can be customized to match various design styles, from modern and minimalist to traditional and eclectic.





1 comment. Leave new
[…] Have questions about your next renovation project? We’ve got answers. Let’s do this together. […]